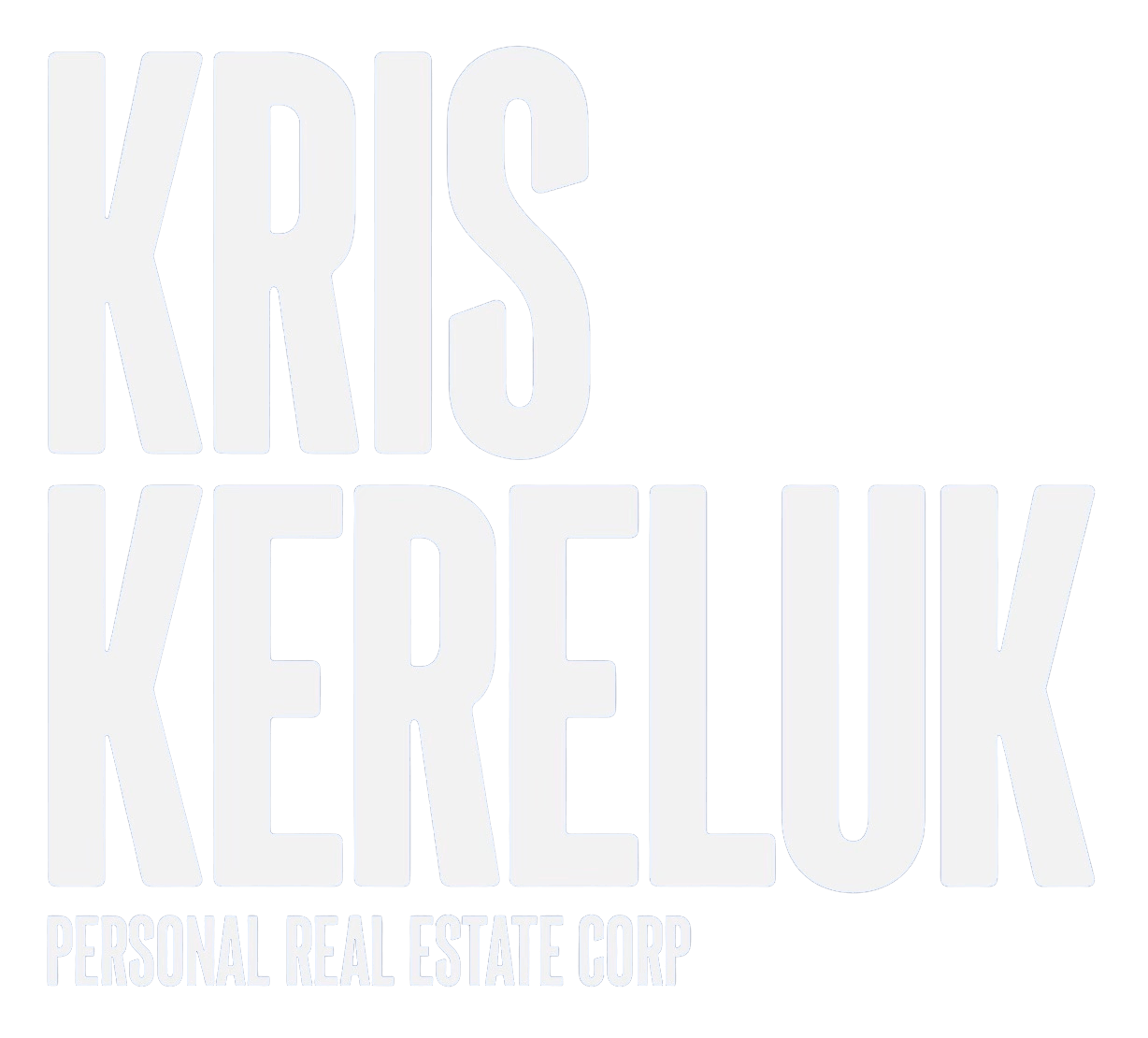

5843 CARSON ST Active Save Request In-Person Tour Request Virtual Tour
Burnaby,BC V5J 2Z7
Key Details
Property Type Single Family Home
Sub Type House/Single Family
Listing Status Active
Purchase Type For Sale
Square Footage 5,359 sqft
Price per Sqft $494
Subdivision South Slope
MLS Listing ID R2912754
Style 2 Storey w/Bsmt.
Bedrooms 7
Full Baths 5
Half Baths 1
Year Built 1987
Annual Tax Amount $7,462
Tax Year 2023
Lot Size 8,052 Sqft
Property Description
Nestled in popular South Slope in Burnaby, this exceptional SOUTH FACING custom-built home offers a spacious layout for a large or extended family with city views extending to the Fraser River. The main floor presents a welcoming living room, family room, dining room, well-appointed kitchen with S/S appliances (2022) & adjacent eating area. A main floor bedroom, a den (or 2nd bdrm) & full bath provide easy access for elderly parents. Upstairs, discover four generously sized bedrooms, 3 full bathrooms & an open study area. The lower level features a two bedroom suite w/separate entrance, ideal for guests or income potential. The back yard leads to a lane w/future potential. Close to 2 elem schools & Bby South H/S, near Metrotown & Marine Crossing shopping.
Location
Province BC
Community South Slope
Area Burnaby South
Zoning R2
Rooms
Other Rooms Eating Area
Kitchen 2
Interior
Heating Baseboard,Hot Water
Fireplaces Number 2
Fireplaces Type Natural Gas
Exterior
Exterior Feature Balcny(s) Patio(s) Dck(s),Fenced Yard
Parking Features Garage; Double
Garage Spaces 2.0
Amenities Available In Suite Laundry
View Y/N Yes
View Southern city & Fraser River
Roof Type Asphalt
Building
Dwelling Type House/Single Family
Story 3
Sewer City/Municipal
Water City/Municipal
Structure Type Frame - Wood